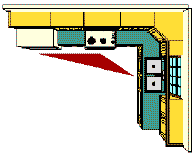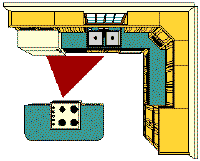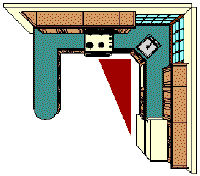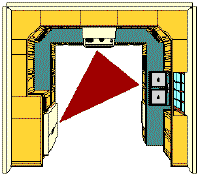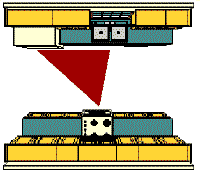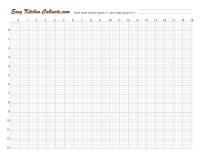Measuring your kitchen for new cabinets is easy …
Measuring
Measuring is the single most important step of the project so take your time and check your measurements not once but twice. If you plan to use a designer or installer he or she will confirm all measurements prior to ordering your cabinets.
Tools needed:
- Measuring Tape
- Pen / Pencil
- Paper
Establish The Shape Of Your Kitchen
Kitchens can be in many different shapes. Determine the shape of the kitchen. Some of the most popular shapes are listed below.
Draw A Generic Kitchen Layout
We have established the shape of your kitchen, now we have to draw a generic layout of your kitchen. It doesn’t have to be perfect. It will help us to identify your existing layout or the layout you prefer for your dream kitchen. You may also print out and use our layout grid below for more precision.
Add Some More Details
Great, we have the basic layout of your dream kitchen. Now we have to add some additional details to it. Such as, location of doors, windows, openings, outlets or any other feature.
Appliances and Utility Placement
Where are your drains and gas outlets? Or where is your stove and refrigerator going to be? You can add these sort of things to your sketch.
Measurements
Now take the measuring tape and start measuring your main walls, ceiling height, partial wall, door, windows, etc. Once you have measured, you can write these down next to the relevant sketches.
Walls
- Begin in one corner, select a wall and measure its length from corner to corner.
- Write the measurement on the corresponding wall on your sketch.
- Go to the next corner and measure the length of the next wall.
- Repeat steps 2 and 3 until all wall measurements are complete.
- Measure the height of the room. Write this dimension in the space provided.
Windows and Doors
- Begin in the upper left corner of your drawing.
- Moving clockwise, number the windows until you reach the starting point.
- Repeat steps 1 and 2 for the doorways.
- Measure the width of the window. Trim is considered part of the window or door.
- Measure from the outside of the trim on one side to the outside of the trim on the other side.
- Write the dimension in the table on the drawing corresponding to the window number.
- Repeat steps 4 and 5 for the doorways.
Appliances
- Measure your appliances, stove, refrigerator, dishwasher, etc…
- If they are in a fixed location, measure up to the appliance location.
- Measure from the wall to the center of your sink (plumbing)
- When you are measuring the appliances please make sure you take 3 dimensional measurement (Height, width, and depth).
- Transfer these measurements to your layout
Extra Details
Finally, add some extra details like any specific cabinets or features you need, pantry, oven cabinet, .
Congratulation, your dream kitchen has started to take shape. Bring, fax or email it to us and we will make sure you have everything you need. We can also computerize your sketch to a layout with elevations.
You may draw your room according to your measurements on the layout grid for a more precise layout of everything and use the complete Easy Design Planner linked below:
Here is a helpful video on How to measure your kitchen…..
NEXT: ORDERING AND SHIPPING INFO
-AND-
NEXT: How to Assemble these RTA cabinets.

